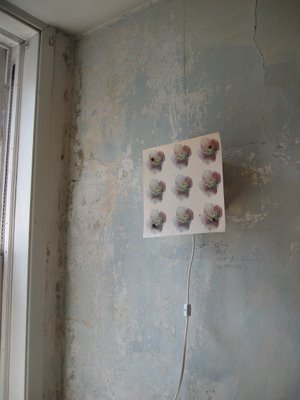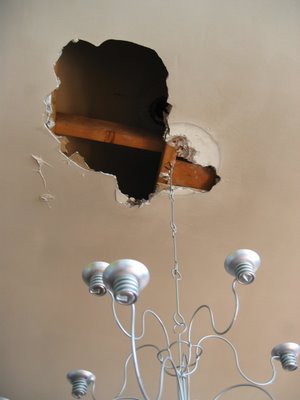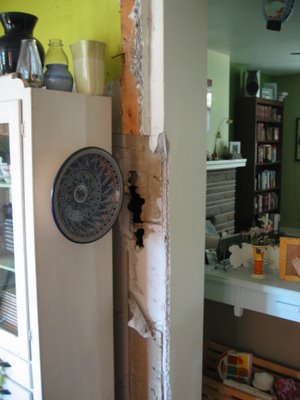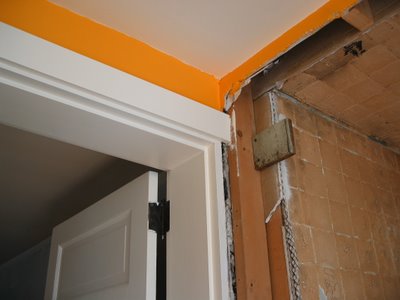corners of my home: cure for house lust
Meg commented recently that looking at my pictures was giving her major house lust, which was extremely flattering but made me realize I had better 'fess up to how we really live or face allegations of Blog Fraud, a serious sin of omission.
Exhibit A: The Dining Room

Our dining room walls were wallpapered when we moved in, and except for the sconces and J's penciled notes on the wiring, they look exactly the same today as the day I peeled the paper off. Some visitors have found this look romantic in the manner of decaying Pompeiian frescoes. Yeah, well, they don't eat in here every day.
How I envy people whose dining rooms are finished! Painted! Whole of wall and ceiling! Ours will be someday, too, but that someday is far off, farther even than we thought when we bought the house and laid out our timeline of home improvement goals. And an optimitic timeline it was. Time itself, money, J's admirable desire to do all the work on his own house himself, and the boisterous fact of a little one underfoot have all delayed our grand plans to make this room worthy of all the hours we spend in here.
Did you know that the dining room is becoming an obsolete feature of American residential architecture? If you had asked me when we were house-hunting, when I was living in an apartment with a huge eat-in kitchen, I would have said that a dining room was not important to me, either. But now that we have one, I would never give it up. Our family loves to cook and eat together, and it's great to be able to shut the door on the messy evidence of the culinary creative process and repair to a room whose sole purpose is the enjoyment of dining. We always eat by candlelight, partly because it helps our Pompeiian walls to recede into darkness.

This is where we punched a hole in the dining room ceiling to spy on the original ceiling, encapsulated 18" above this one, lovely cove mouldings and all. There is even still a light bulb, untold decades old, hanging from the original fixture wiring. They just built the new, lower ceiling right over it (under it, I guess, actually). Why did they do it, the previous owners? Were they trying to hide water damage? Save on heating? Who knows? One fine day we'll demolish the dropped ceiling and restore the original one and from that day forward I will eat and sleep in here, I will never leave this dining room, ever, I will be so happy.
And before we leave this photo, anyone who can explain to me why Iris always looks up at this very part of the ceiling, points to it and exclaims "A reindeer!" will receive a special surprise from Santa this Christmas.

Here's the scar where we tore out the cedar closet the previous owner had built to store her fur coats. In the dining room, people! We punched this hole to see if the original pocket doors had been sheetrocked into the back closet wall. Yes. Grr. They had. Oh, and look, in the background, do you see our Permastoned living room fireplace? Someday I want to tile that. You know, in my free time.
Exhibit B: The Intersection of Finished and Unfinished

The tangerine paint belongs to a room that was probably the original butler's pantry, though sadly stripped of its cabinetry by the time we arrived. In its remodeled state, it serves as a reminder that things do get done around here. The unfinished part of the picture is the future site of a restored passageway to the kitchen. We got as far as tearing out a full bathroom entirely lined – walls and ceiling – with cheap plastic tile (2 cents a piece! We found a newspaper ad for it under some old flooring in a bedroom), leaving behind this lovely grid of exposed cement. Actually, we got a lot farther than that: half that former bathroom is now the powder room that J built, which I will post a picture of soon as further evidence of progress. The kitchen, though – that's another dose of anti-house-lust for another day.
Exhibit A: The Dining Room

Our dining room walls were wallpapered when we moved in, and except for the sconces and J's penciled notes on the wiring, they look exactly the same today as the day I peeled the paper off. Some visitors have found this look romantic in the manner of decaying Pompeiian frescoes. Yeah, well, they don't eat in here every day.
How I envy people whose dining rooms are finished! Painted! Whole of wall and ceiling! Ours will be someday, too, but that someday is far off, farther even than we thought when we bought the house and laid out our timeline of home improvement goals. And an optimitic timeline it was. Time itself, money, J's admirable desire to do all the work on his own house himself, and the boisterous fact of a little one underfoot have all delayed our grand plans to make this room worthy of all the hours we spend in here.
Did you know that the dining room is becoming an obsolete feature of American residential architecture? If you had asked me when we were house-hunting, when I was living in an apartment with a huge eat-in kitchen, I would have said that a dining room was not important to me, either. But now that we have one, I would never give it up. Our family loves to cook and eat together, and it's great to be able to shut the door on the messy evidence of the culinary creative process and repair to a room whose sole purpose is the enjoyment of dining. We always eat by candlelight, partly because it helps our Pompeiian walls to recede into darkness.

This is where we punched a hole in the dining room ceiling to spy on the original ceiling, encapsulated 18" above this one, lovely cove mouldings and all. There is even still a light bulb, untold decades old, hanging from the original fixture wiring. They just built the new, lower ceiling right over it (under it, I guess, actually). Why did they do it, the previous owners? Were they trying to hide water damage? Save on heating? Who knows? One fine day we'll demolish the dropped ceiling and restore the original one and from that day forward I will eat and sleep in here, I will never leave this dining room, ever, I will be so happy.
And before we leave this photo, anyone who can explain to me why Iris always looks up at this very part of the ceiling, points to it and exclaims "A reindeer!" will receive a special surprise from Santa this Christmas.

Here's the scar where we tore out the cedar closet the previous owner had built to store her fur coats. In the dining room, people! We punched this hole to see if the original pocket doors had been sheetrocked into the back closet wall. Yes. Grr. They had. Oh, and look, in the background, do you see our Permastoned living room fireplace? Someday I want to tile that. You know, in my free time.
Exhibit B: The Intersection of Finished and Unfinished

The tangerine paint belongs to a room that was probably the original butler's pantry, though sadly stripped of its cabinetry by the time we arrived. In its remodeled state, it serves as a reminder that things do get done around here. The unfinished part of the picture is the future site of a restored passageway to the kitchen. We got as far as tearing out a full bathroom entirely lined – walls and ceiling – with cheap plastic tile (2 cents a piece! We found a newspaper ad for it under some old flooring in a bedroom), leaving behind this lovely grid of exposed cement. Actually, we got a lot farther than that: half that former bathroom is now the powder room that J built, which I will post a picture of soon as further evidence of progress. The kitchen, though – that's another dose of anti-house-lust for another day.

5 Comments:
Sorry. You can't deter me. I've still got the house lust going on. I grew up in a turn of the century fixer-up that was never fully fixed while I lived there. Sure, a helluva lot of work was done while I did, but there was a least the same amount or more work that needed to be done when I moved out. Most of it wasn't finished until my parents sold the old beast and even then there was still more stuff that could've been done. That's simply the nature of old houses. You either love 'em or you don't and those of us that do will always lust and covet the old houses of others.
Maybe she thinks the chandelier looks like reindeer antlers? :)
This is my first time here -- I'll have to keep reading!
I have to say the reindeer thing really made me chuckle. Who knows what kids are thinking sometimes? LOL My guess is she thinks that the reindeer made that hole last Christmas.
If you look at it from below the hole would look like a reindeer's head and the fixture would be the antlers!
*long time lurker, love the blog!
-Rachelle
From what I understand sometime mid-century the lowered ceilings were the "fashion". I had a lowered ceiling similar to yours in my kitchen that was a real bear to tear out. The results were worth it as the entire kitchen was wainscotting hidden under layers of masonite, sheetrock, and wall paper. When you do tear out your ceiling, do your best to suck all that ancient dust out of the house.
Post a Comment
<< Home